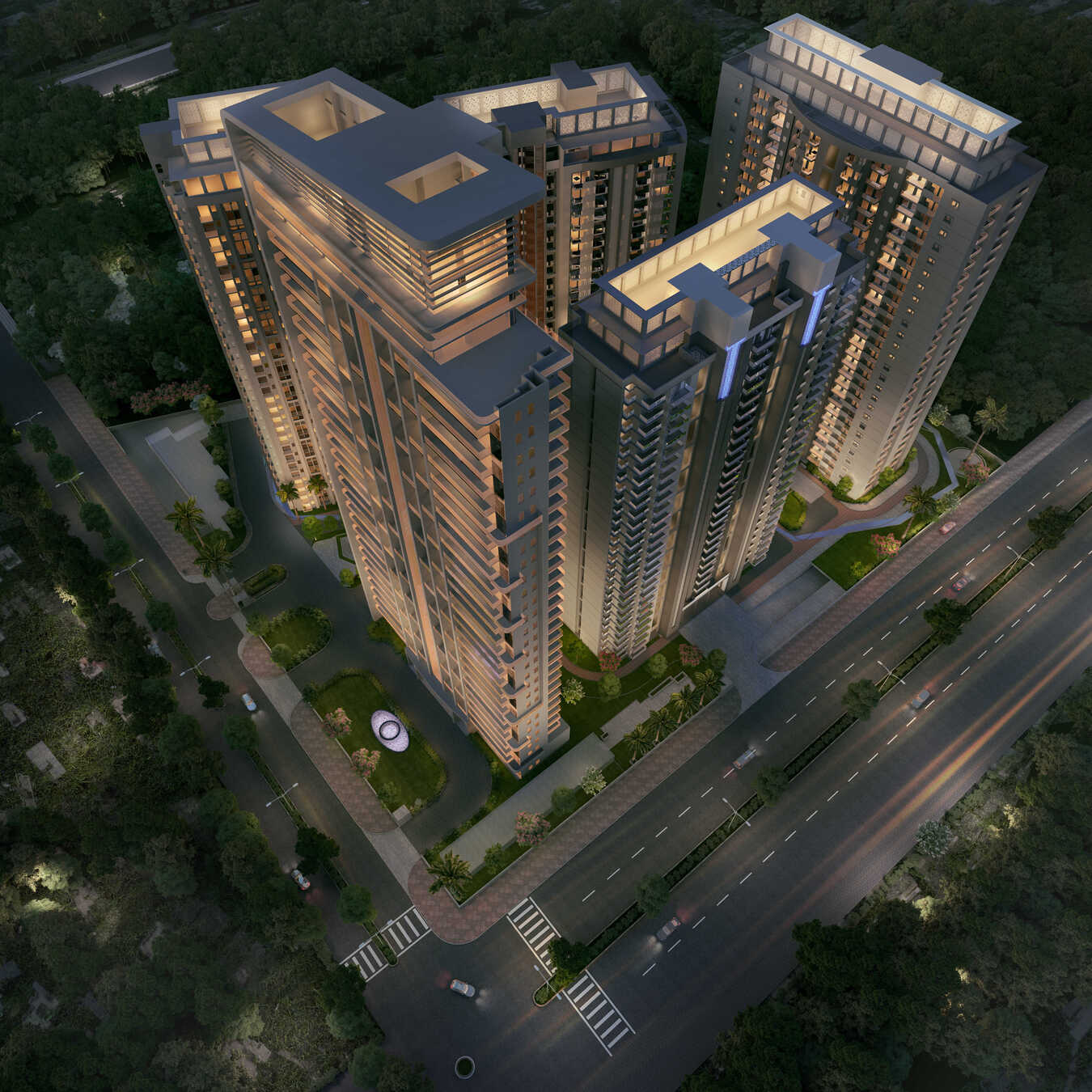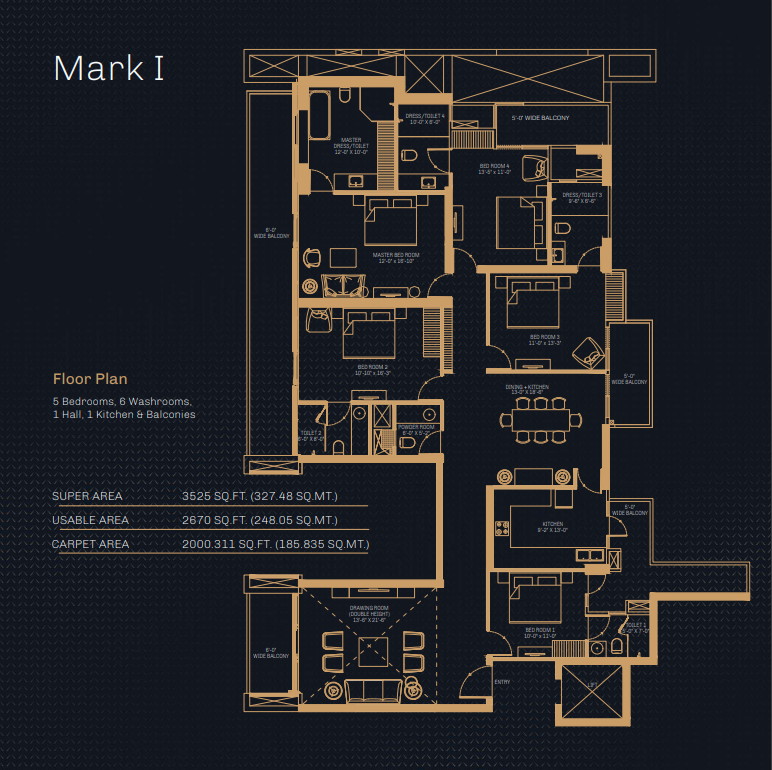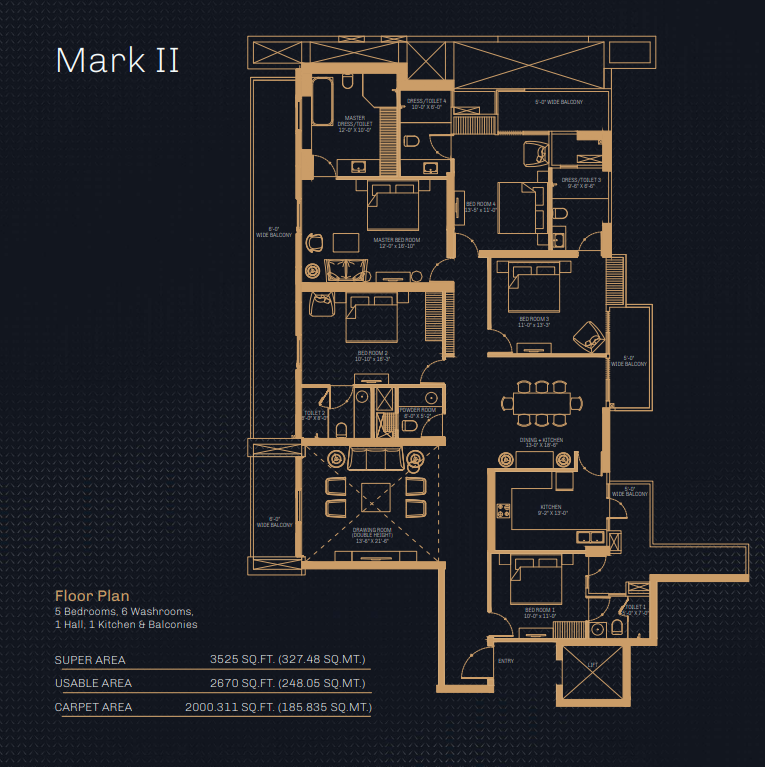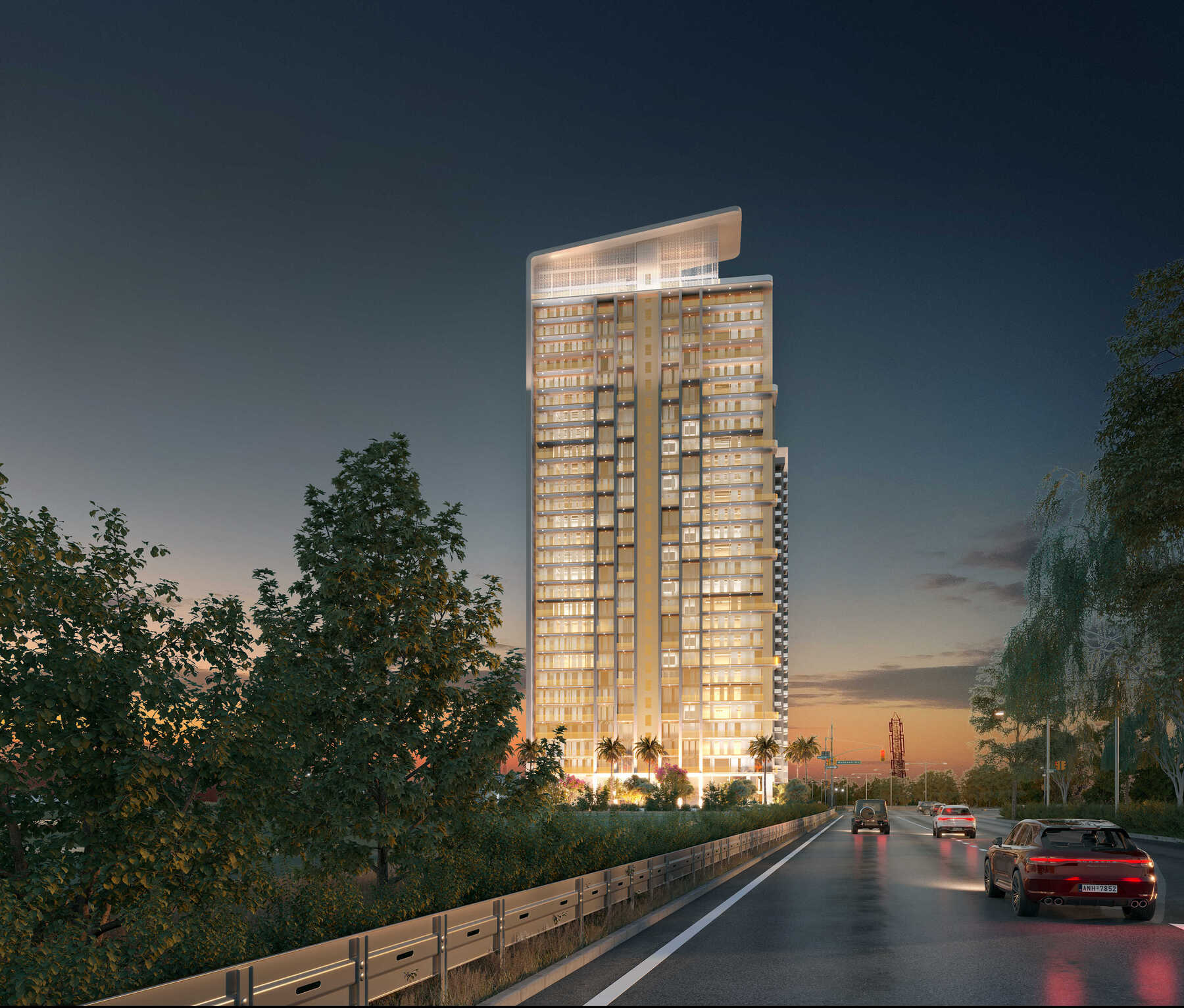
They’re futuristic. They’re exclusive. They’re everything that dreams are made of. Created with offerings never seen in residential arena before, these 52 Concept Homes by T&T Group envision what homes in the future will look and feel like.
Taking inspiration from the power of new age technology and reimagining the ease of living, we are bringing a radical shift in the urban way of life which has the potential to redefine the future of your present way of living. A future that is efficient, convenient, and gives you an unthinkable control over your lifestyle.


| Floor |
Basic Rate psqft in Rs |
FLoor PLC psqft in Rs |
Total Cost psqft in Rs |
Enquire |
|---|---|---|---|---|
| 01st - 05th Floor | 10,000 | 375 | 10,375 | Enquire Now |
| 06st - 10th Floor | 10,000 | 300 | 10,300 | Enquire Now |
| 11st - 15th Floor | 10,000 | 225 | 10,225 | Enquire Now |
| 16st - 20th Floor | 10,000 | 150 | 10,150 | Enquire Now |
| 21st - 26th Floor | 10,000 | 75 | 10,075 | Enquire Now |
| Additional Charges |
|---|
| Club Membership | Rs. 4,00,000/- |
| Covered Car Parking | Rs. 5,00,000/- |
| Construction-linked Payment Distribution plan |
| S.NO. | Activity | Payment (%) |
|---|---|---|
| 1 | At The Time Of Booking | 10% Of Sale Price |
| 2 | Within 45 Days Of Booking | 10% Of Sale Price |
| 3 | On Laying Of Foundation | 7.5% Of Sale Price |
| 4 | On Start Of Basement Roof Slab | 7.5% Of Sale Price |
| 5 | On Start Of Ground Floor Roof Slab | 5% Of Sale Price |
| 6 | On Start Of 2th Floor Roof Slab | 4% Of Sale Price |
| 7 | On Start Of 4th Floor Roof Slab | 4% Of Sale Price |
| 8 | On Start Of 6th Floor Roof Slab | 4% Of Sale Price |
| 9 | On Start Of 8th Floor Roof Slab | 4% Of Sale Price |
| 10 | On Start Of 10th Floor Roof Slab | 4% Of Sale Price |
| 11 | On Start Of 12th Floor Roof Slab | 4% Of Sale Price |
| 12 | On Start Of 14th Floor Roof Slab | 4% Of Sale Price |
| 13 | On Start Of 16th Floor Roof Slab | 4% Of Sale Price |
| 14 | On Start Of 18th Floor Roof Slab | 4% Of Sale Price |
| 15 | On Start Of 20th Floor Roof Slab | 4% Of Sale Price |
| 16 | On Start Of 22th Floor Roof Slab | 4% Of Sale Price |
| 17 | On Start Of 24th Floor Roof Slab | 4% Of Sale Price |
| 18 | On Start Of 26th Floor Roof Slab | 4% Of Sale Price |
| 19 | On The Start Of Tiles Work | 4% Of Sale Price |
| 20 | On Intimation Of Possession | 4% Of Sale Price |
